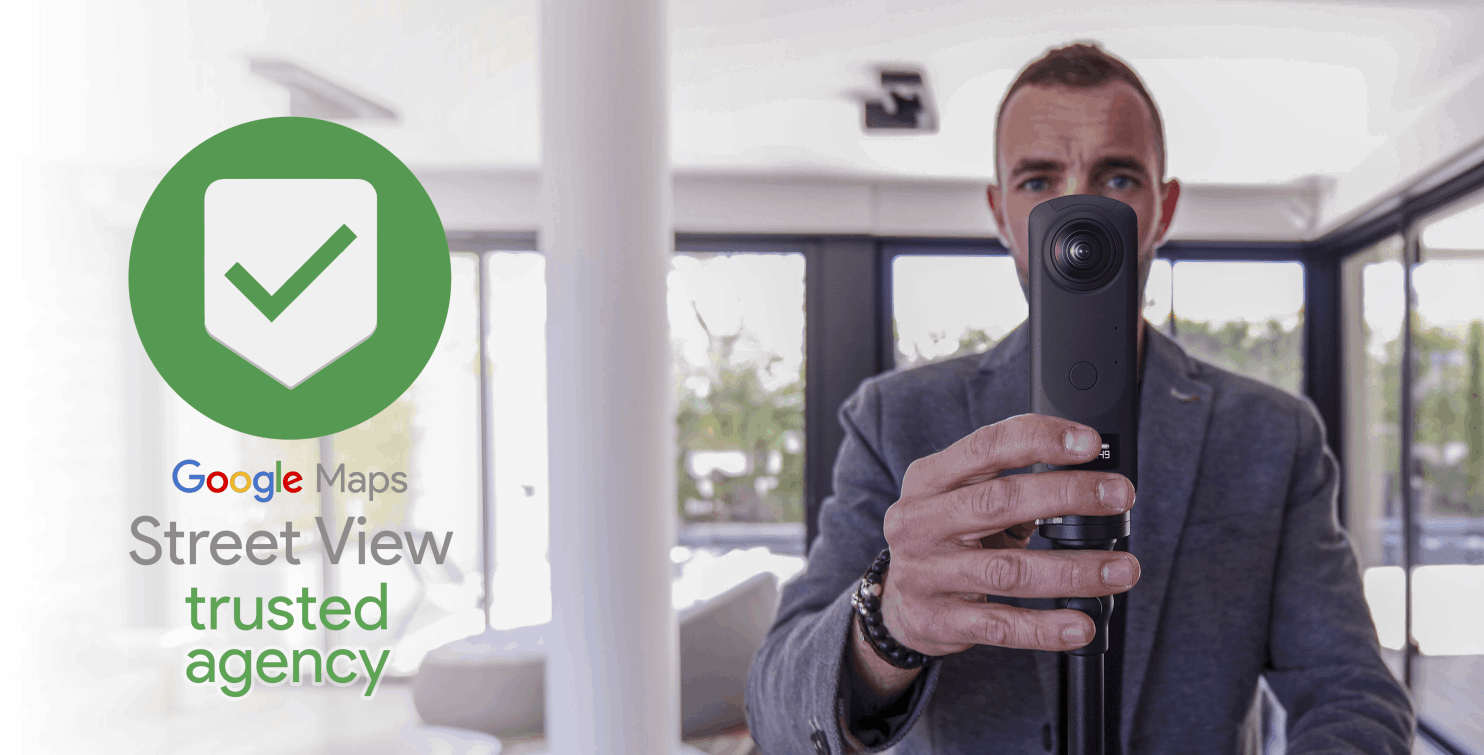

Based in The Northwest,
we create stunning/affordable
interactive 360° virtual tours
for the Real Estate and
New-Build Development market.
Virtual Tours can be viewed online remotely and guided by estate agent office personnel using Zoom, Google Meet or Microsoft Teams.
Virtual Tours can easily be attached to any Rightmove, Zoopla and OnTheMarket listing, increasing the chances of buyers arranging a viewing.
Your virtual tour will be edited and ready for you to use within 48 hours, meaning people will be able to take a look around the property straight away.
360° tours can easily be embedded on property websites, and shared on social media! Embed codes and links will be provided.
The Latchford II is an impressive five bedroom detached family home with integral double garage. The ground floor offers an elegant lounge with feature bay window, spacious open-plan kitchen with Neff appliances, dining and family room.
A practical utility off the kitchen and WC cloakroom off the hall complete the ground floor. There are five well appointed bedrooms to the first floor and a beautifully finished fully tiled modern bathroom with separate thermostatic shower with Villeroy Boch fittings. Two of the bedrooms also have private en-suite facilities.
In addition to the double garage that has power and lighting, the driveway provides for off-road parking.
A double fronted four bedroom detached home with detached garage. The ground floor features an open plan kitchen/dining/family room with a separate utility room with access to the side of the property. The formal lounge provides the perfect space for the evening with plenty of room for relaxing. A large separate study with bay window and downstairs WC complete the ground floor.
The first floor provides well four well appointed bedrooms with the master bedroom boasting an en suite shower room, whilst the three remaining bedrooms are served well by fully tiled modern family bathroom with separate walk in shower. The garage and driveway provide plenty room for off road parking.
A large detached home finished in ivory render with landscaped grounds to the front and rear plus a detached double garage.
Accommodation comprises spacious dining hall off which is a retreat, a formal lounge and a large kitchen/living area with separate utility room.
Upstairs there are four double bedrooms, two of which are en suite, one single bedroom plus a family bathroom.
Fox Owl Rise is a new development of 54 homes on the western edge of the village of Lees, just a short commute from Oldham town centre.
Comprising 45 three-and four-bedroom houses and 9 two-bedroom apartments, the development provides high quality, generously specified accommodation options for buyers at all life stages.
Creating a new community in this highly desirable location on the edge of the Medlock Valley.
A beautiful three bedroom mews / semi detached home offering a well proportioned and spacious lounge, alongside a contemporary open-plan kitchen and dining area with french doors leading onto the patio and rear garden.
The WC cloakroom completes the ground floor. In addition to three bedrooms, of which two easily accommodate double beds, there is a modern bathroom with thermostatic shower.
The driveway provides off road parking for two cars.
With our virtual tours you can take a look around some of our stunning showhomes right now.
Come in and have a wander through the main rooms.
A stylish double fronted four bedroom detached home with garage.
The ground floor comprises of a spacious open-plan kitchen and dining room with bi-fold doors leading onto the patio and garden.
A living room, practical utility room, study and WC cloakroom complete this floor. The first floor provides four well appointed bedrooms and a modern bathroom with thermostatic shower.
The master bedroom offers en-suite shower facilities. In addition to the garage, the driveway provides off-road parking.
360º tours can have a floorplan embedded so the viewer can experience exciting visuals of the property.